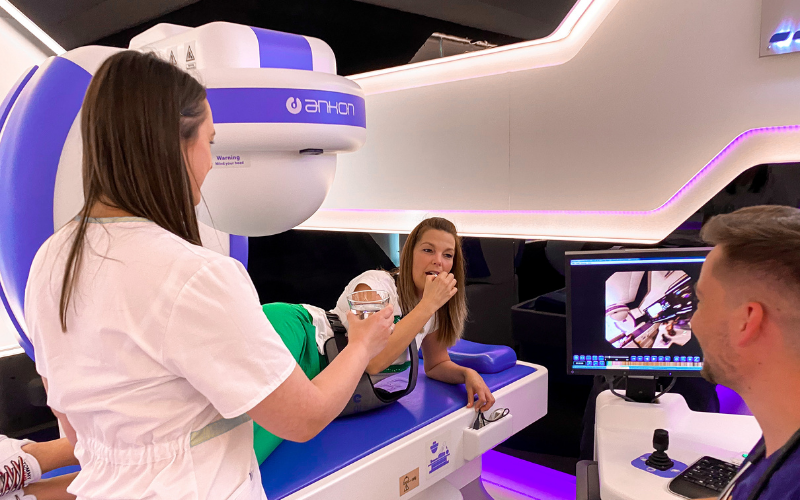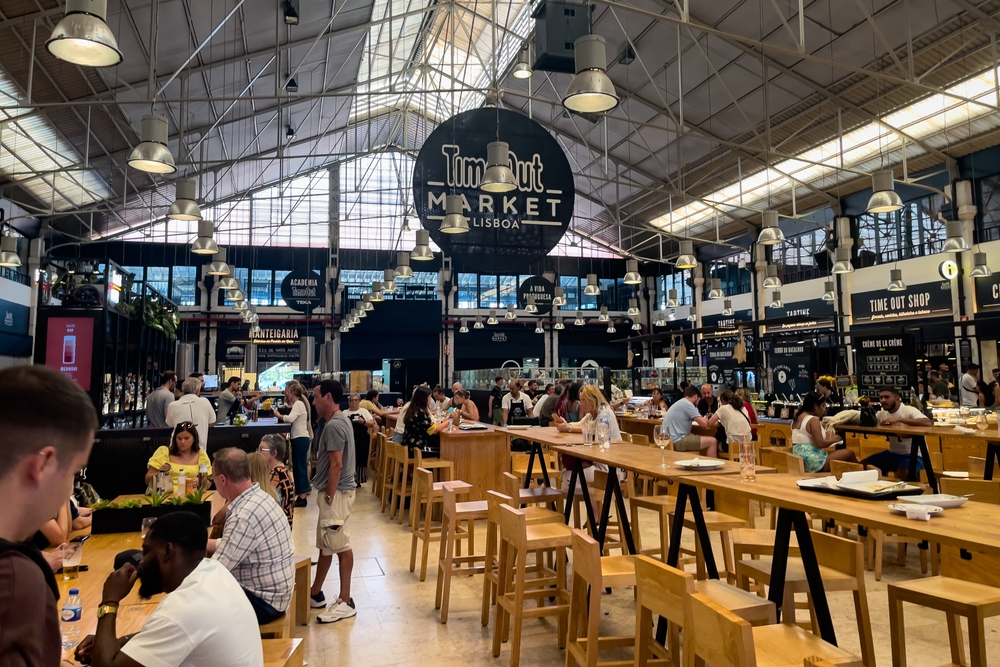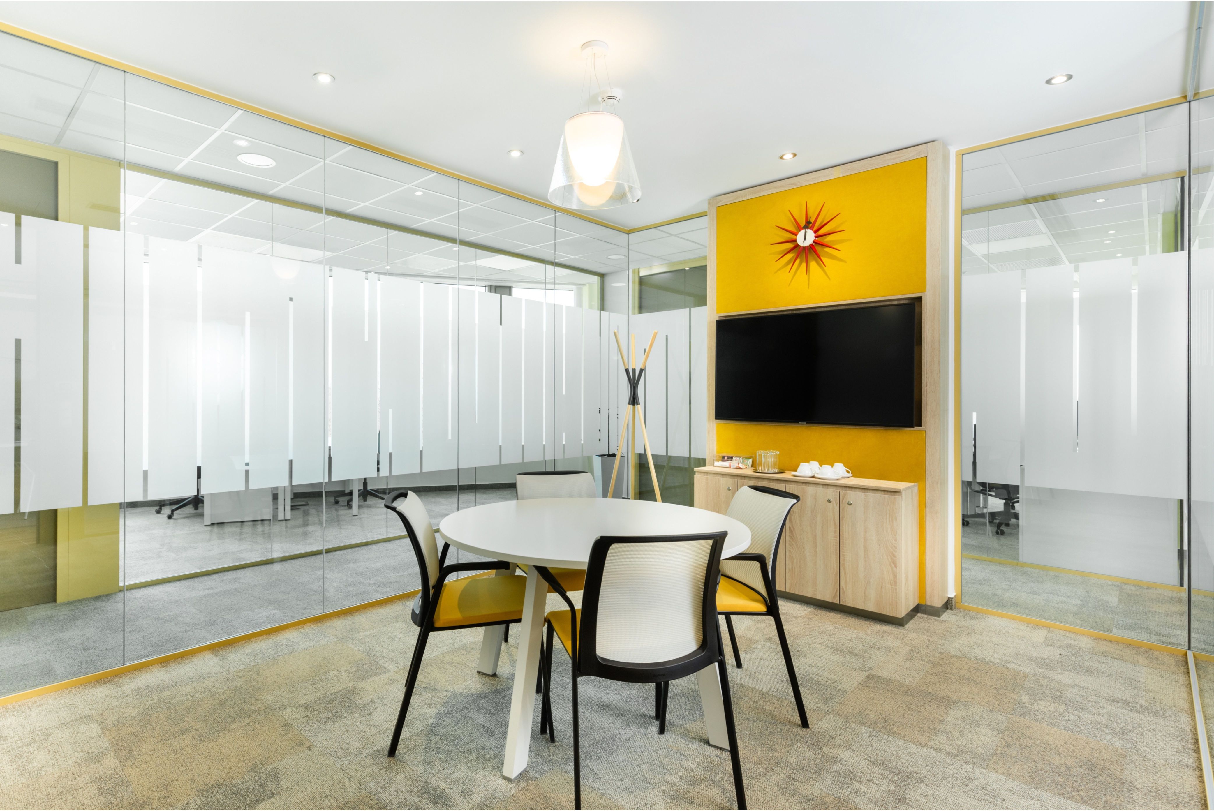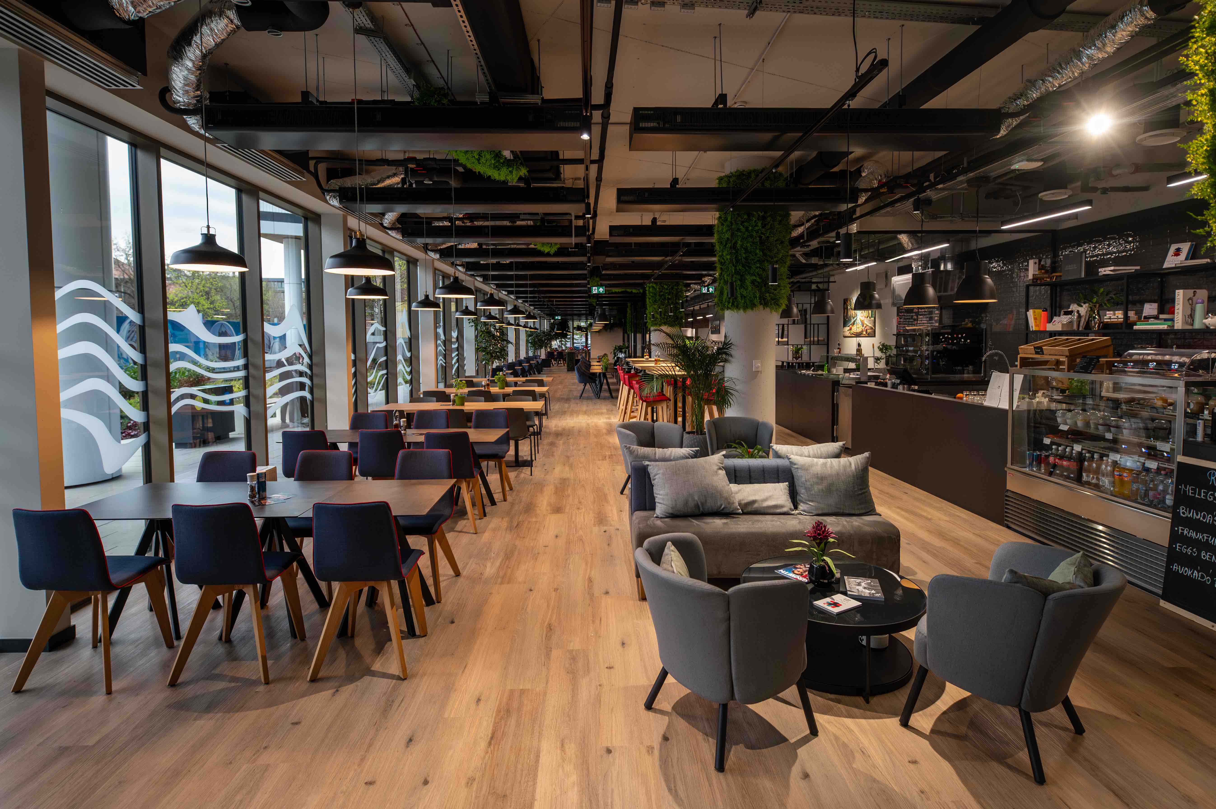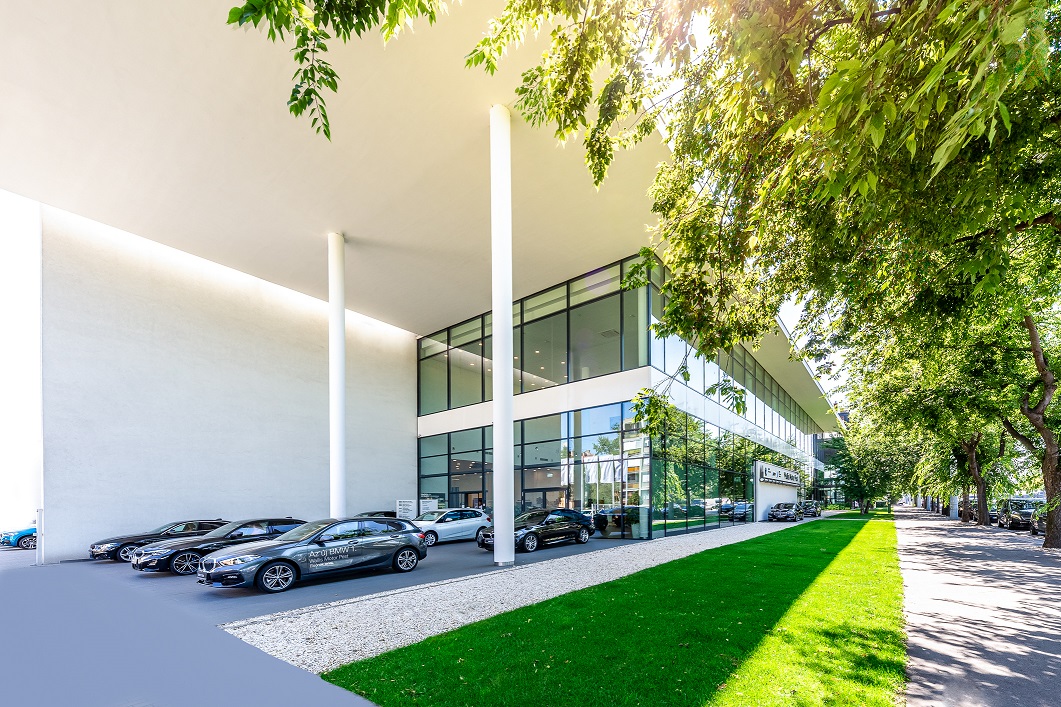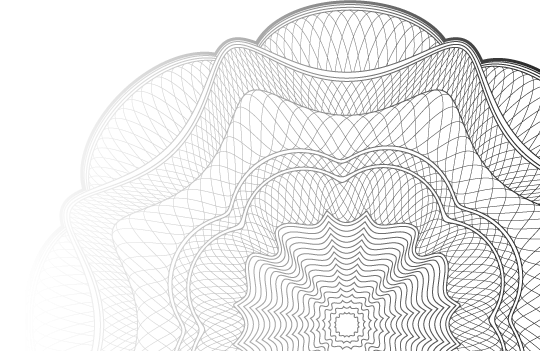Post-pandemic, Office Interiors are Having to Evolve
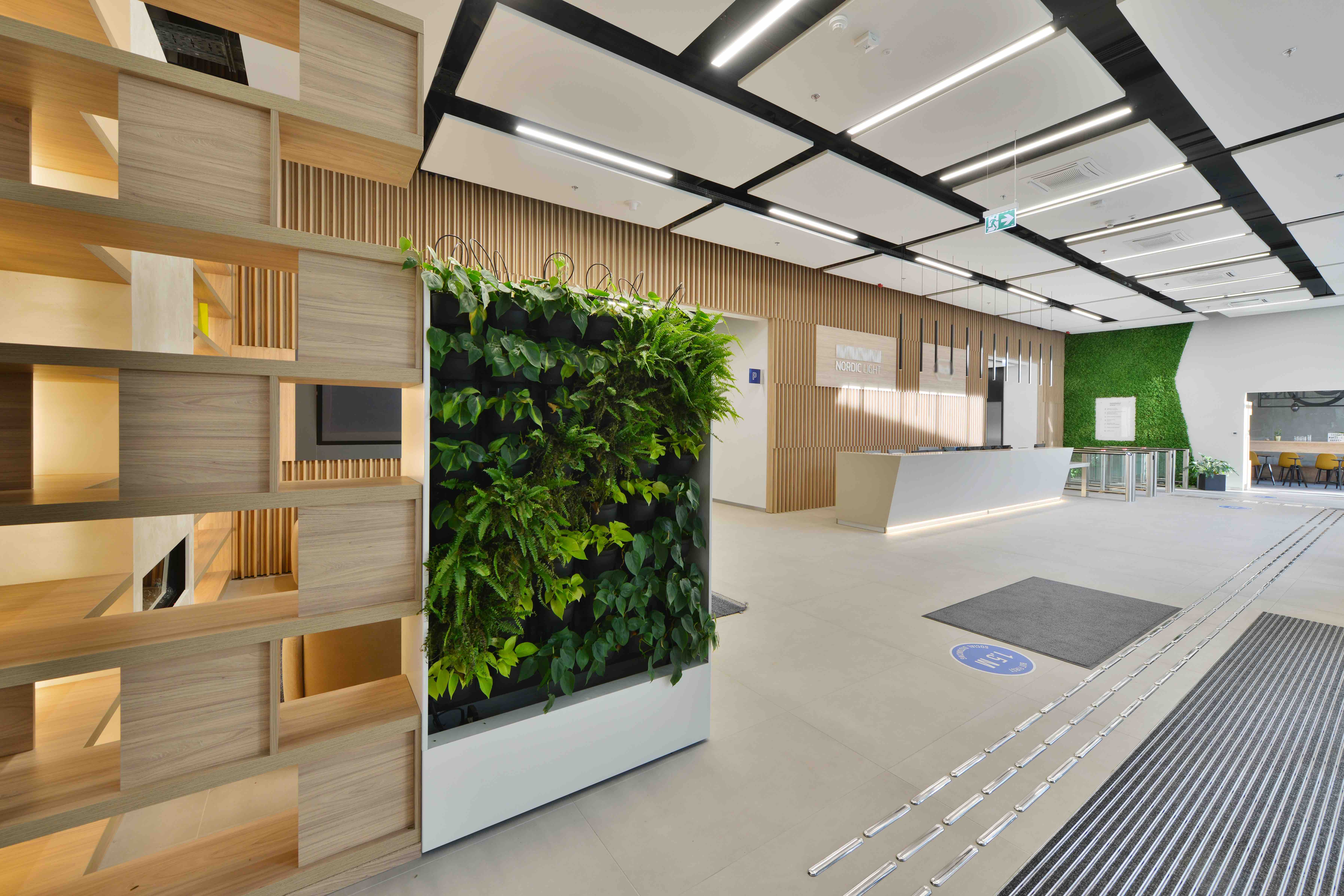
Nordic Light Trio interior.
Office interior themes have become integrated into the concept, design, leasing strategy, and property management and facility management of office projects in reaction to tenant and staff demands and, increasingly, to environmental regulations and issues related to the COVID-19 pandemic.
Indeed, as developers strive to deliver more highly specified and sustainable office complexes, interior and exterior design have become part of the same process. Accreditation from independent, third-party sustainability organizations such as BREEAM, LEED and WELL have a range of requirements regarding interiors, with WELL dedicated explicitly to interiors and related elements.
“In this post-pandemic world, we foresee people working one to two days per week from home, but spending the rest of their working hours in their offices, where the environment is more supportive, healthy (e.g., touchless features and taking into account the social distancing requirements) and collaborative (for example increased collaboration and project areas, no dedicated workstations),” comments JLL.
“So, at the end of the day, we do not expect a significant decrease in office demand, especially if, following the economic recovery, companies start to expand and hire new employees,” the agency adds.
“Over the last few years pre-COVID, companies and office providers had slowly but surely pushed down the sqm/workstation ratio to gain higher efficiency and better profitability, which during the pandemic started to be shown to be a bad practice,” says András Lesták, head of development and design at New Work Offices.
“Interiors will surely have to adapt to the functional and mechanical changes caused by such a pandemic. Everyone in the planning and fit-out process has to understand that the workspace does not only have to suffice the technical needs for work but also the health and well-being factors of the end-users,” he explains.
“The main technical challenge from the PM and FM side will be the fresh air supply and ventilation system. The normally used filters and units are not able to strain off bacteria and viruses, which, post-COVID, will not be acceptable, so they will have to find a proper solution to manage the air in the buildings,” Lesták believes.
“FM will also have to rethink whether bi-yearly HVAC system maintenance and filter change is adequate or if they should go for a seasonal schedule,” the development and design head adds.

The Bánáti + Hartvig architects’ studio.
Forced Evolution
The changes demanded by the pandemic have resulted in the forced evolution of internal organizational structures in the view of Tibor Massányi, managing partner at DVM group.
“The results are controversial: some leaders felt the loss of control over the performance of their employees, while others elevated the level of trust within their teams. Continuous online communication can indeed be tiring, and there are more and more obvious negative impacts on people’s mental health,” he reasons.
“People lose their sense of connectedness if those personal, ad-hoc coffee breaks and small talks are not part of their life. Returning to the office requires the re-definition of corporate culture and the strategy of the office space. There is no universal solution for all, but the office is first the place where people can meet,” Massányi says.
“Communities are the cradle of the development of our societies and innovation. Collaboration spaces – not only for work but also recreation – will be central areas in post-pandemic offices. Design for uncertainty is what we do now when we design for the future, opting for easily transformable, flexible solutions,” the managing partner says.
Market pressures, the need for virus spread prevention, the necessity of adapting to changing working practices, and the use of space have become priorities in the post-pandemic era. Leading office developers such as Futureal, Horizon Development and Skanska are committed to developing their projects in line with WELL accreditation in addition to the more established LEED and BREEAM systems.
The leading green building certification programs are integrating health and wellness into their certification criteria to address the current public health crisis, according to JLL.
“They promote sustainable building solutions that involve monitoring air quality to prevent the spread of infections, supporting social distancing, and promoting non-toxic surface cleaning. Hence, the health and wellness of buildings’ occupants will be considered throughout the design, building, and operation processes,” the agency says.
“Open concept floor plans that can be used for multiple purposes with plenty of space to allow for social distancing will be crucial to slow the spread of coronavirus,” JLL adds.
Human-centered Features
Concerning the growing use of interior accreditation systems, Skanska has received WELL Core & Shell pre-certification for the first phase of its H2Offices complex, designed by the Danish Arrow Architects studio.
The standard created by the International WELL Building Institute (IWBI) certifies whether a building provides healthy and human-centered features for the people using it. According to Skanska, the project is on course to reach “Platinum,” the highest achievable level of the standard.
The air quality within the building will be ensured with increased fresh air supply, monitoring and demand-controlled ventilation. A healthy humidity level will be maintained in the rooms to impede the spread of viruses and bacteria. H2Offices is designed to maximize daylight access and minimize glare, while LED fixtures provide efficient and high-quality light for building users, the developer says.
The multifunctional garden and the green terraces will support people in relaxing and recharging during the day. Bicycle storage, changing rooms and showers, as well as a rooftop running track will encourage both recreation and a more healthy lifestyle.
The office complex will also promote good hygiene practices, and touchless technologies will play a significant role in increasing user safety when moving around in the building.
“Future users can be sure that their needs and physical and mental health were considered during the design of the project,” says András Schmidt, the environmental manager of Skanska’s commercial development business unit in Hungary.
Offices are improving from a design and sustainability perspective; however, questions remain regarding the pricing from owners and tenants.
This article was first published in the Budapest Business Journal print issue of May 6, 2022.
SUPPORT THE BUDAPEST BUSINESS JOURNAL
Producing journalism that is worthy of the name is a costly business. For 27 years, the publishers, editors and reporters of the Budapest Business Journal have striven to bring you business news that works, information that you can trust, that is factual, accurate and presented without fear or favor.
Newspaper organizations across the globe have struggled to find a business model that allows them to continue to excel, without compromising their ability to perform. Most recently, some have experimented with the idea of involving their most important stakeholders, their readers.
We would like to offer that same opportunity to our readers. We would like to invite you to help us deliver the quality business journalism you require. Hit our Support the BBJ button and you can choose the how much and how often you send us your contributions.



